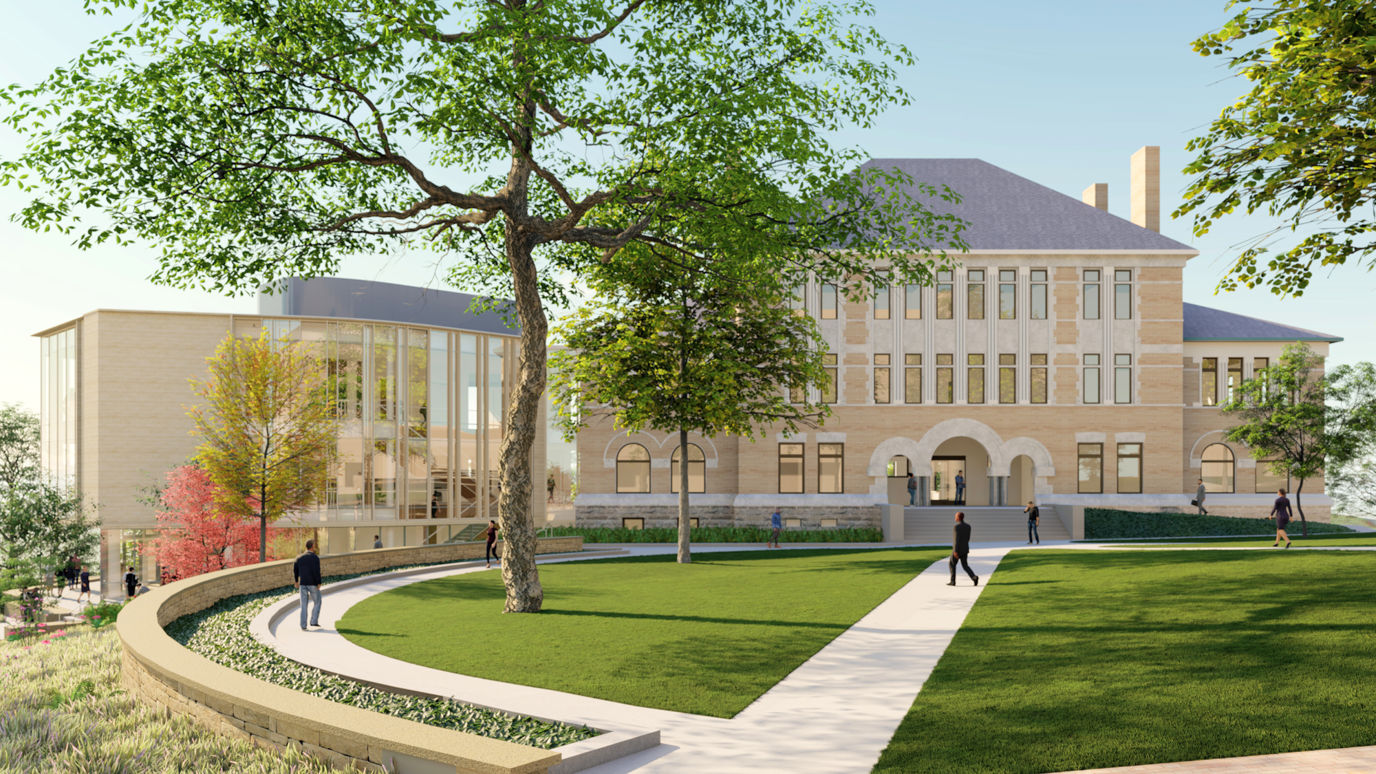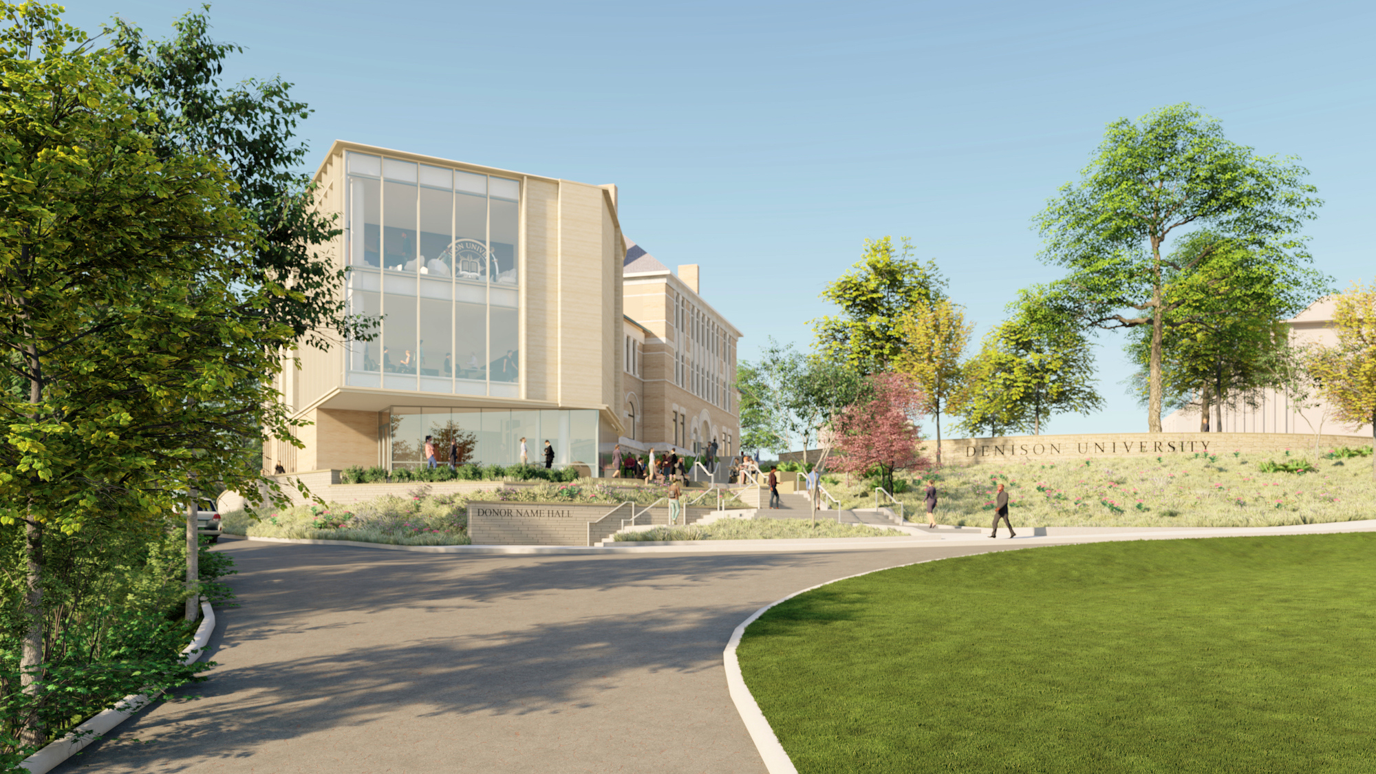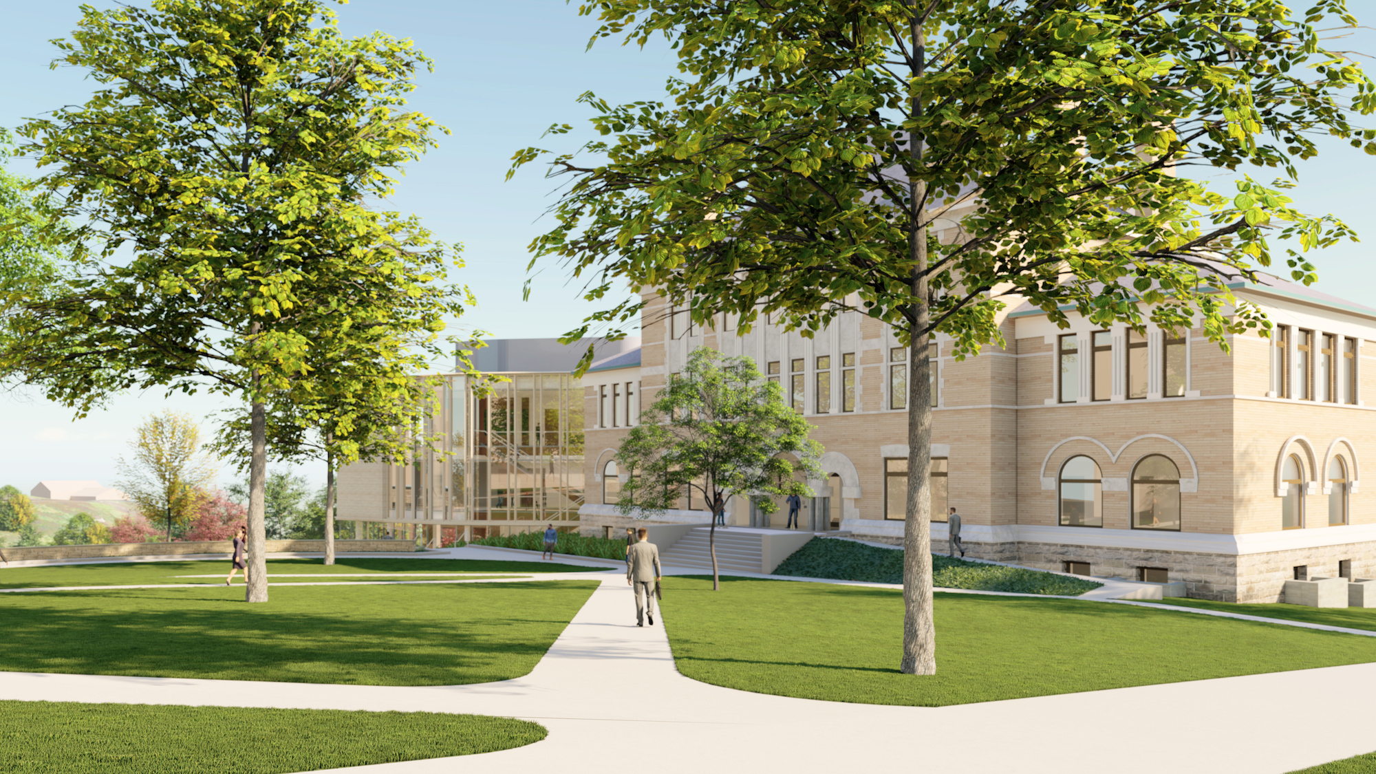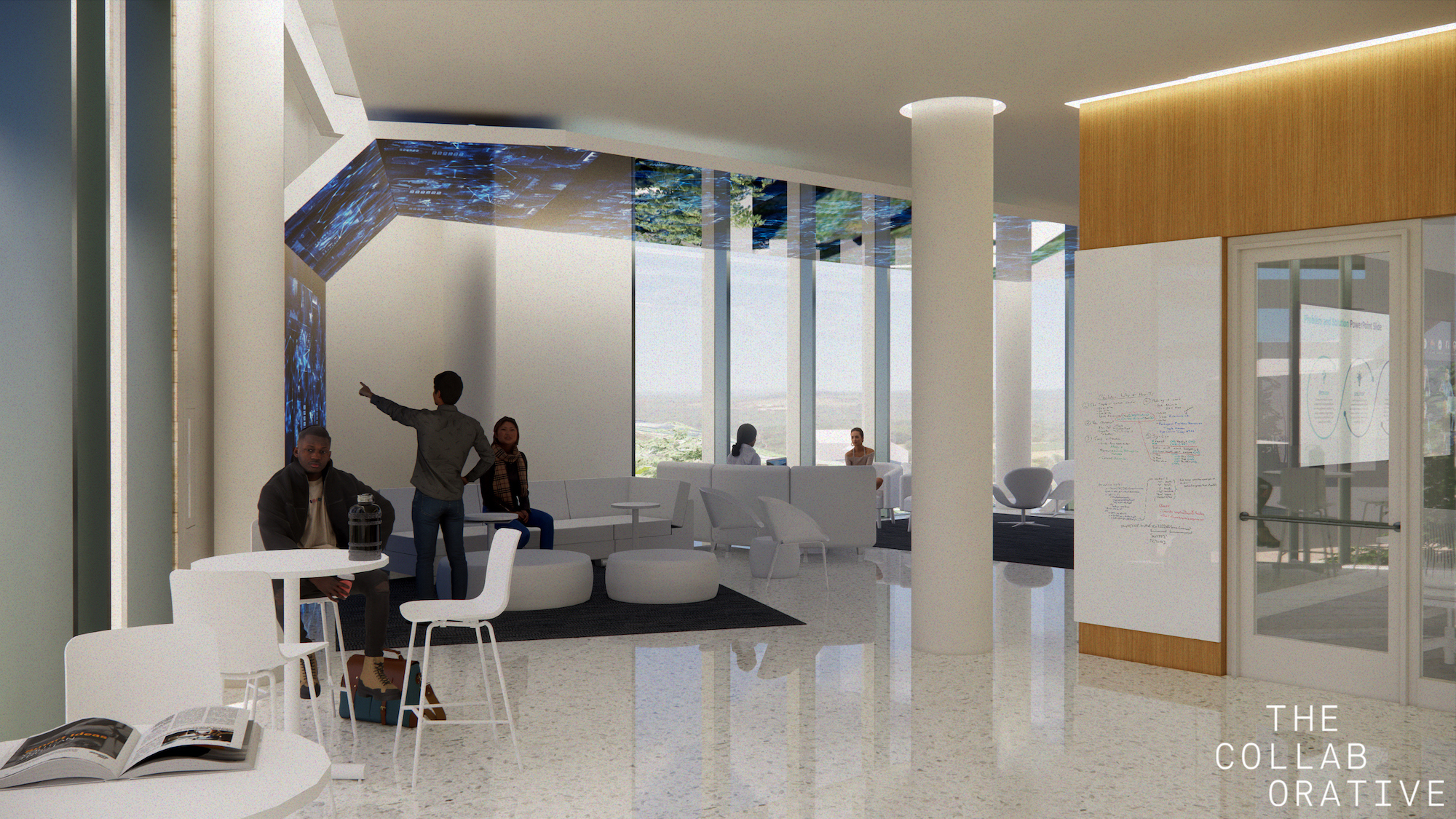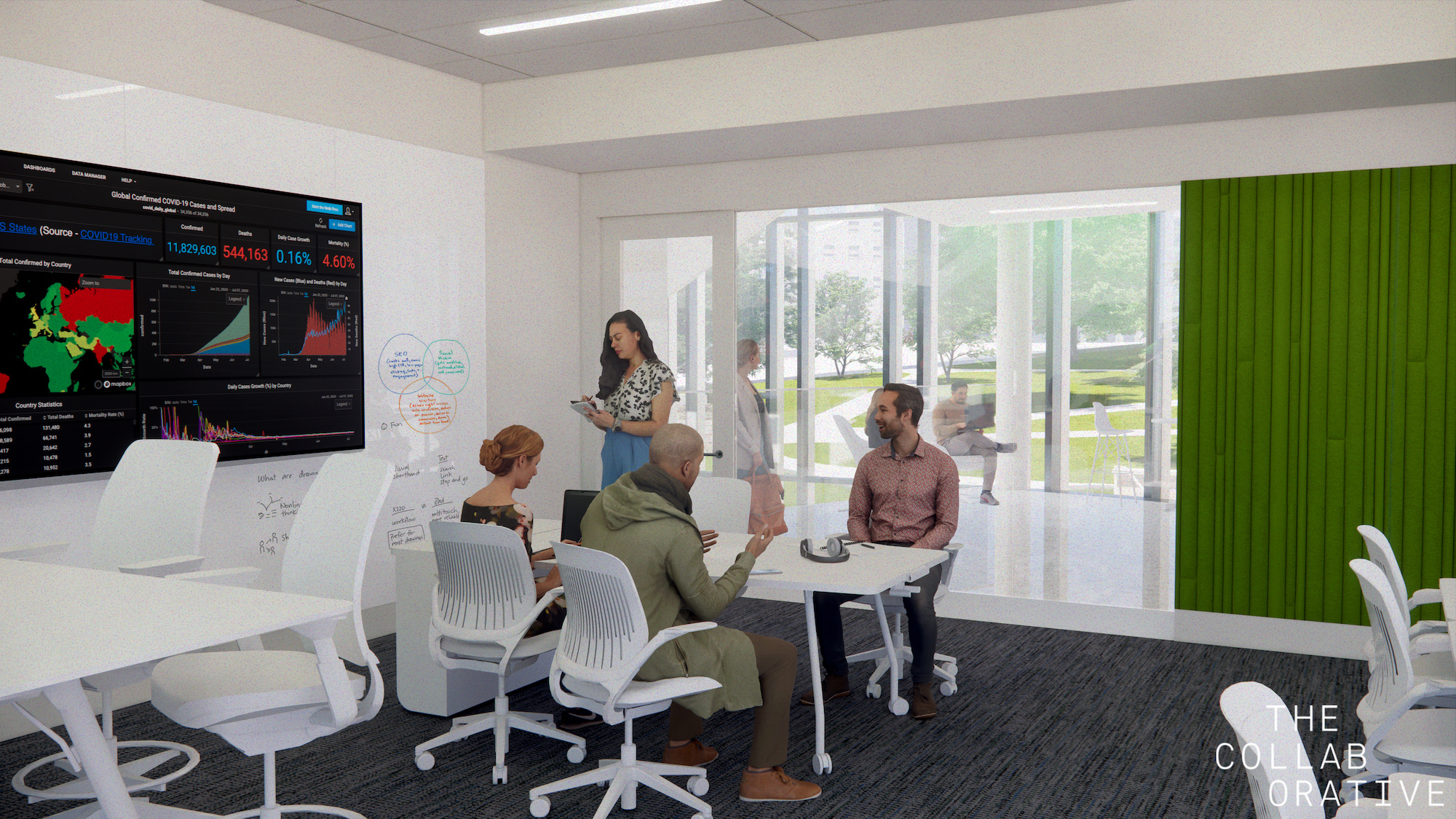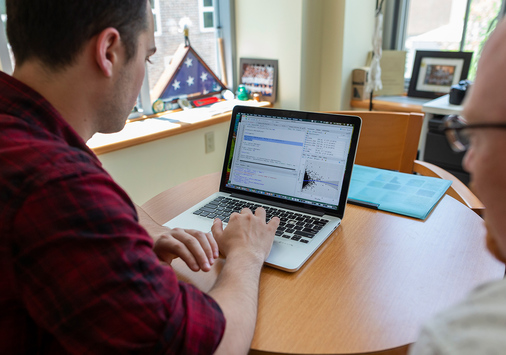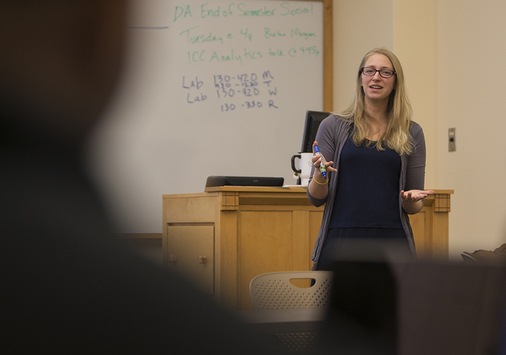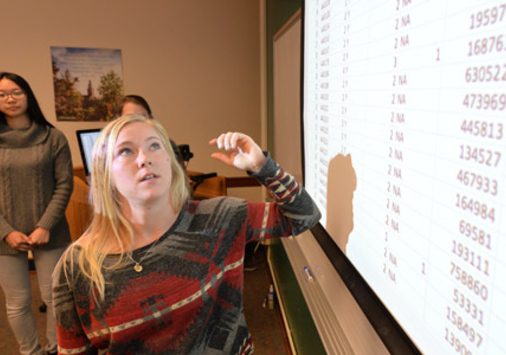
Denison’s vision is to become the first liberal arts college with a center devoted to integrating data and the liberal arts. Establishing a center for data science represents a pivotal opportunity to create a hub for education, research, and collaboration, positioning us at the forefront of innovation in the liberal arts.
In a competitive academic landscape, having the edge matters. Denison’s investment in building a transformational educational facility and making data literacy central to the curriculum will draw both ambitious students and visionary faculty to The Hill. Equipped with advanced technology, our students and alums will venture into new territories, from data analytics to immersive augmented reality studies, broadening the horizons of what we know and what we’re still discovering.

“A liberal arts background gives data analytics its soul.”
— President Adam Weinberg
Creating a center for data science
While the center is pivotal to our academic innovation, this is about far more than a building. Denison is committed to strengthening every student’s abilities in data analysis, application, and communication — regardless of their major.
All careers increasingly demand a basic ability to work with data, so we are broadening our approach by creating a central hub to foster connections among students, faculty, and business leaders. The center will advance our commitment to helping students launch quickly into successful lives and careers.
Serving as a home for computer science and data analytics departments — and hosting courses in applied mathematics, digital humanities, financial economics, and data for political research — the new center will infuse real-world problem-solving across the curriculum, exposing students to data study from every angle to make our students more competitive for top internships and jobs.
Doane renovation & expansion
In the 2024-2025 academic year, Denison broke ground on a renovation and expansion of the Doane Administration Building to create a center for data science. The project will include a major renovation of the 21,750-square-foot historic building and a 15,700-square-foot addition. Currently, the estimated minimum fundraising goal for the project is $35 million.
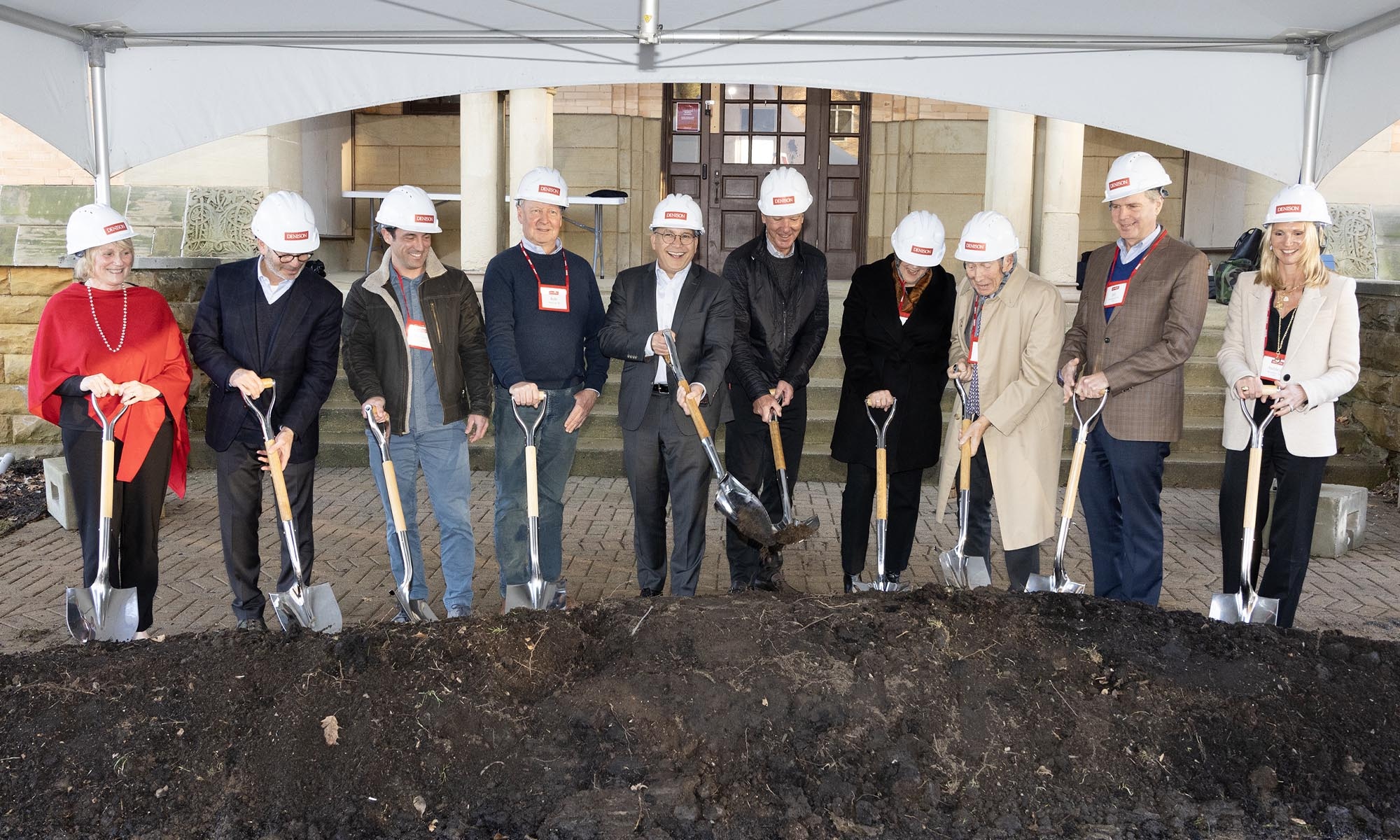
Beyond the facade
Denison is investing not only in the building’s renovation but also in what goes inside: where students sit, the technology tools they will master, the workshops and competitions they will champion, and the people they will meet. These components all connect to drive student success.
The center’s design, which has been planned in consultation with architectural firm The Collaborative, includes:
Office & research space
The building will house data analytics and computer science faculty, their majors and research students, and the technical support staff needed to maintain the building’s critical infrastructure and opportunities for scholarly collaboration.
Three multi-purpose classrooms with modern technology
Built to support courses that instruct students in computer systems, programming, complex data analyses for problem-solving, and presentations of their work, these will be the first classrooms on campus specially designed for teaching coding and programming. Colleagues across campus will also have access to the classrooms as we continue to integrate data analysis and digital thinking across campus.
Specialized robotics and virtual reality labs
As we expand our expertise on campus to encompass robotics, artificial intelligence (AI), and virtual reality, the center will incorporate a specialized robotics fabrication workshop, an equipped experimental space for robotics and AI testing, and a virtual reality lab and control room for next-gen student-faculty collaborative research.
A contemporary data visualization laboratory
With modern data visualization software, integrated digital group workstations, and a fully integrated technology wall, this space will allow our faculty to foster student collaboration with data for problem-solving and creative thinking.
Part hardware lab, part Linux lab
A lab with flexible work tables will serve a streamlined dual purpose in the center. The tables, featuring retractable monitors, will encase the integrated Linux systems.
An interdisciplinary gathering center
Flexibility is key in this interdisciplinary space, which adapts seamlessly from a daily student gathering and collaborative workspace to workshop and training rooms that can also serve as a hub for coding and data analysis competitions and workshops.
Modern executive presentation spaces
The executive conference space on the upper floor of the addition showcases panoramic views of the campus and village and serves as a venue for meetings with business leaders, senior research presentations, and special events. The consultant conference room on the ground floor offers easy access, with nearby parking and a kitchenette for catered events. Finally, a seminar room is included in the design of the addition.
Flexible collaborative spaces
Responding to student feedback, co-working areas will be interspersed throughout the building, accommodating group and individual work to access the array of essential technology. Additionally, the center will create space for student lounges and seating areas that bring in light and nature.
Building Connections
The center is intentionally designed to create connections of all kinds around data and technology.
Programs
Data analytics cuts across disciplines. Denison’s faculty members are forward-looking, and we are investing in the facilities and equipment to encourage and enable their continued innovation. Piloting new approaches and experimenting with new technologies requires space and computing power.
This center will be the hub for programs related to data sciences — competitions in data analytics, workshops for humanities faculty to explore data visualization, guest speakers outlining the future uses of data, regional business leaders convening to hear student presentations, virtual conferences in data science and the liberal arts, and more. The interdisciplinary gathering area will serve as a multi-use space for a wide range of programs.
Center leadership
The center will be led by a director of quantitative initiatives, a role to be created in recognition of our core learning commitment to enhancing student quantitative reasoning. A new program director will foster relationships along the technology corridor emerging around Columbus. A $10 million endowment goal will support hiring professors to integrate data analysis across the curriculum.
Technology
In this new academic space, students actively engage with content — through interactive platforms or peer-to-peer teaching — turning traditional lectures into dynamic discussions. Modern classrooms equipped with the latest technology ensure that every student, regardless of physical ability or learning preference, has an equal opportunity to thrive and contribute.
Furnishings
Thoughtful furniture selection and space design are vital to the effectiveness and functionality of teaching and learning. The elements included are more than just aesthetic considerations; they significantly impact the overall learning experience and can influence student engagement, collaboration, and academic success.
Building mechanicals
Investment in infrastructure is necessary to ensure that the building can meet expectations and become a premier data center. The electrical and mechanical operations within the walls are equally important. We need to expand electrical, HVAC, and internet routing capacities to enable us to adapt to technologies not yet developed.
Transforming Doane Administration
Doane’s familiar exterior and ornate finishings will remain intact, while the interior will adapt to the needs of a leading modern technology program. The renovation will also bring back an arrival point at the top of Presidents’ Drive based on the original 19th-century campus design lost in the mid-1960s. With this restoration, the exterior of the building will incorporate an outdoor classroom space that leads into a gateway staircase and a reconstructed retaining wall based on the original design. This east end of the academic quad, overlooking Granville, will offer seating areas for students and brick paths to the iconic Swasey Chapel and East Quad.
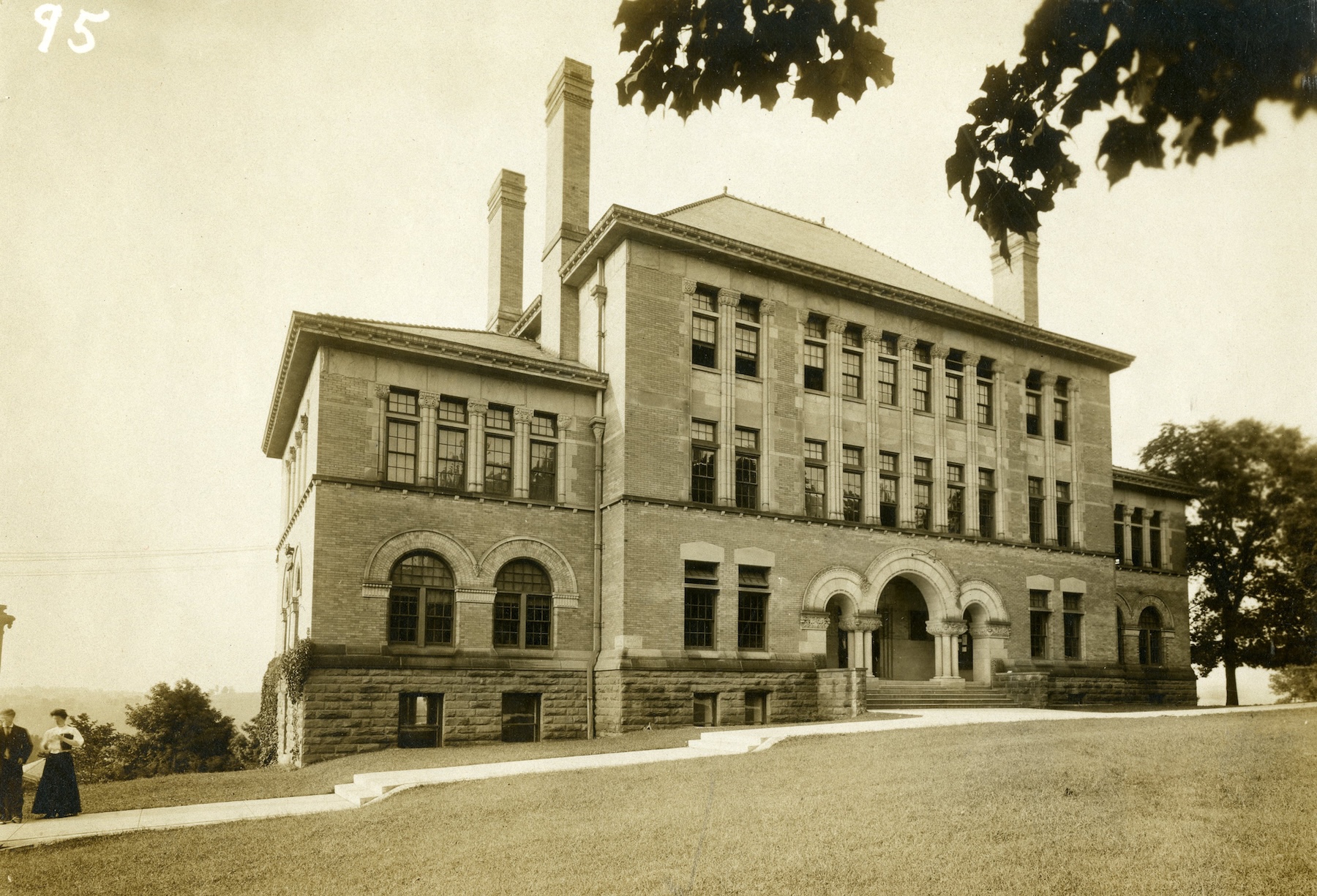
Early view of the Doane Academy Building (Denison University Archives & Special Collections)
Preserving a campus icon
Prominently located on the Academic Quad, Denison’s historic Doane Administration has already lived many lives. Constructed in the French Romanesque Revival style in 1895, the iconic building first housed Doane Academy, a college preparatory school, until 1927. A gift of William Howard Doane, the building is French Romanesque Revival style in Oakland pressed brick and Amherst stone. The stone trimmings around the semicircular carved arches and columns are intricately carved. There are faces and other oddities — even a crocodile.
Doane, who was a trustee of Denison from 1874 until 1915, invented more than 100 devices for woodworking machinery, composed thousands of church hymns, and edited the Baptist Hymnal. He also presented Denison with two additional buildings (the original library and a gymnasium); and his daughters presented the college with three more (the present library, Higley Hall, and the central heating plant).
Since 1997, Doane Administration has housed administrative offices for the president, provost, chief financial officer, and others. Now, well into its second century, Doane will become Denison’s most modern structure.
