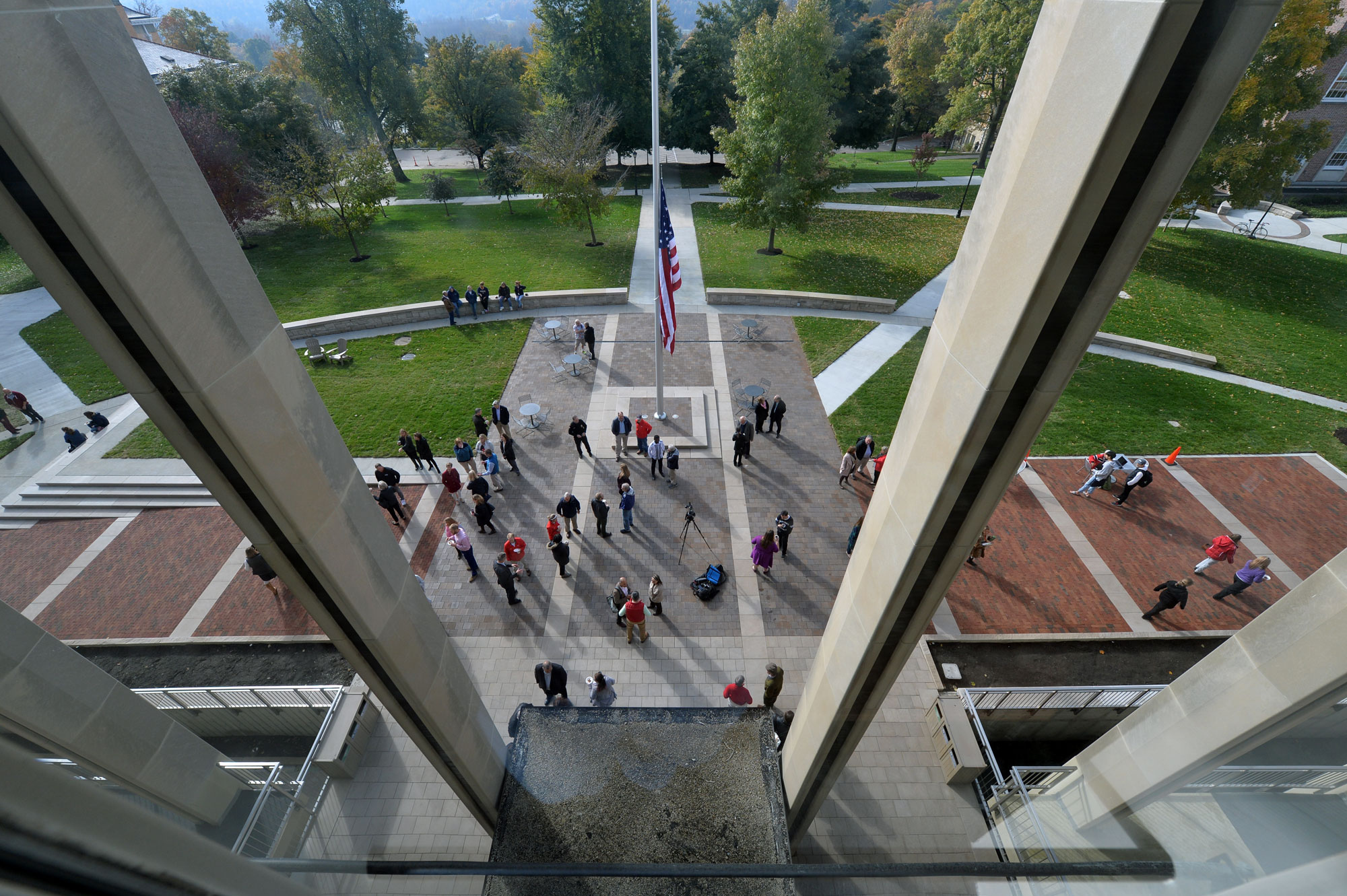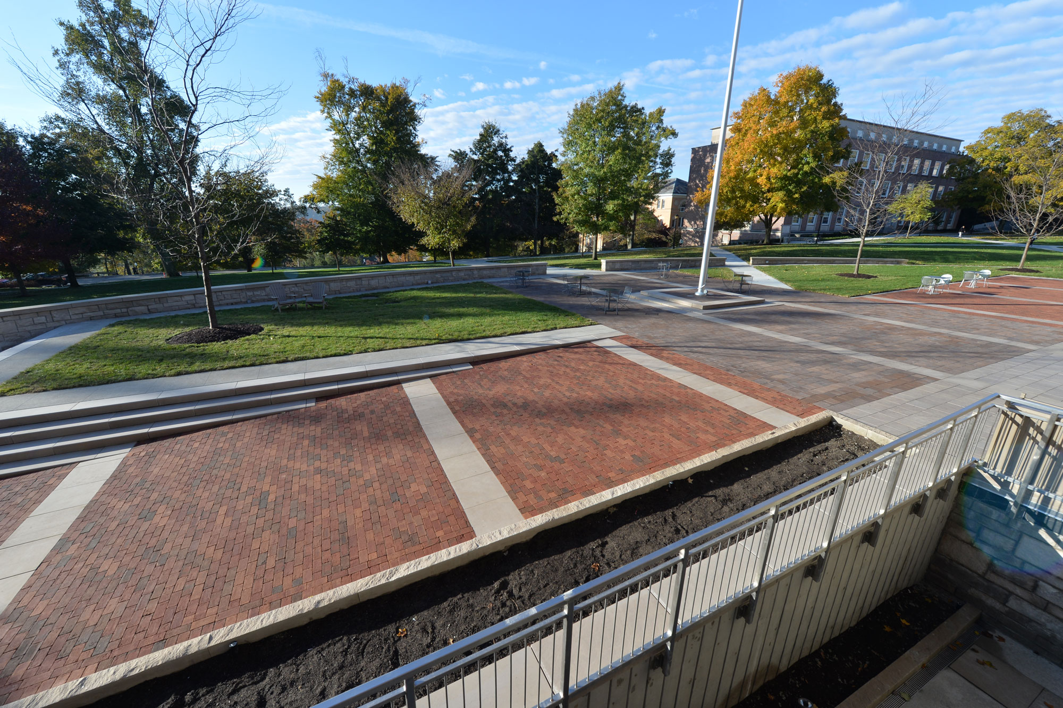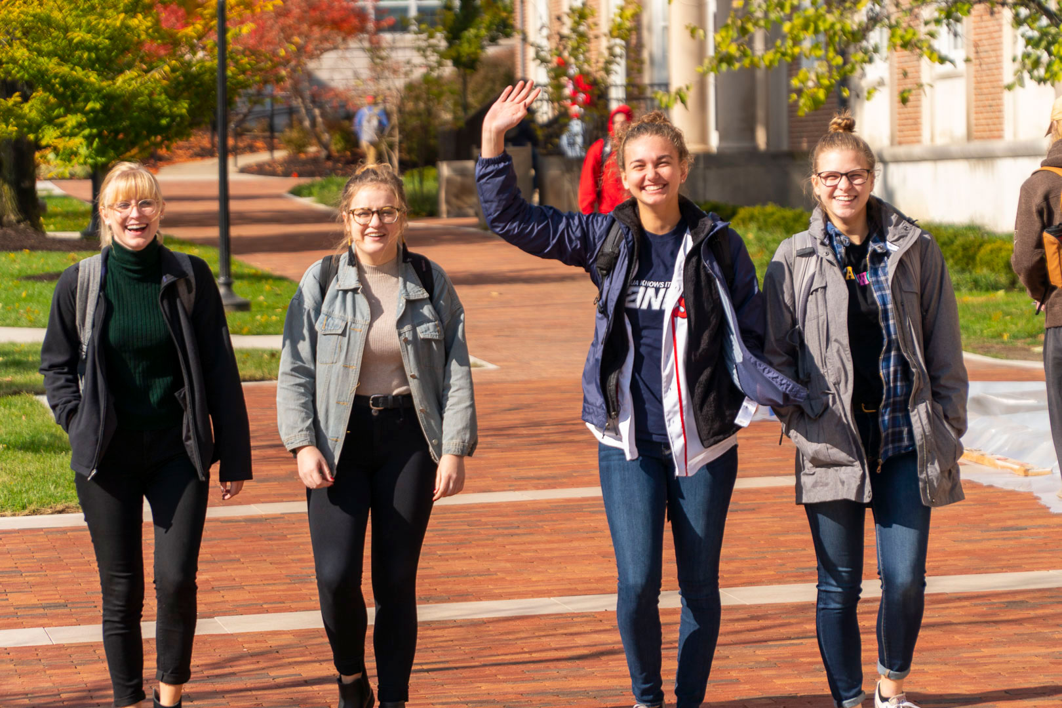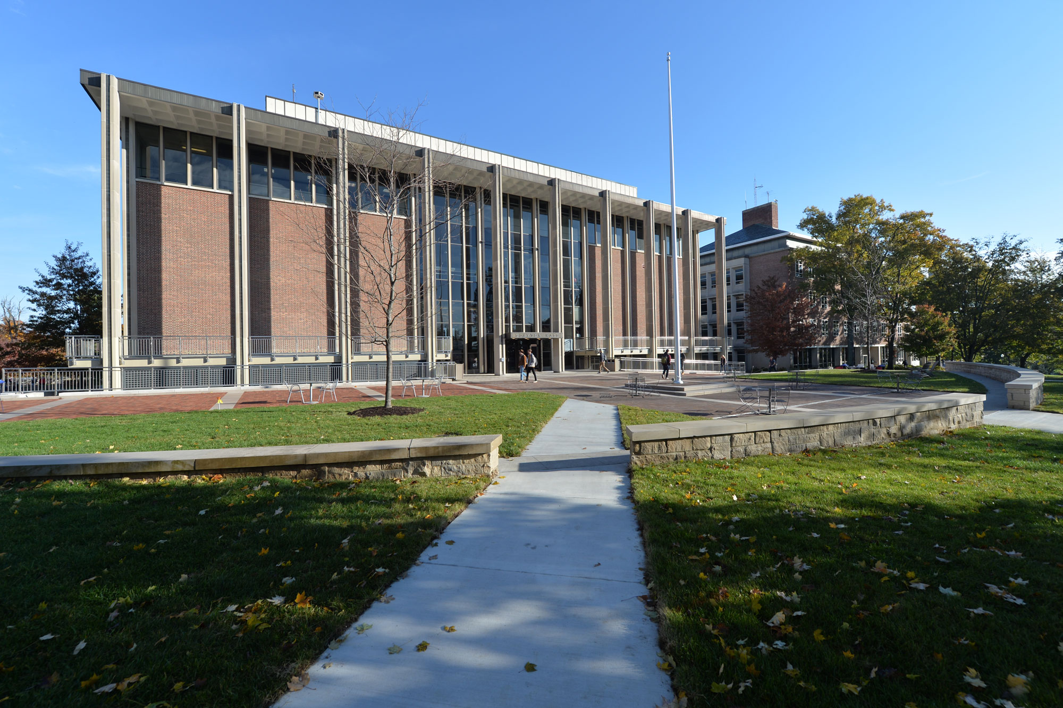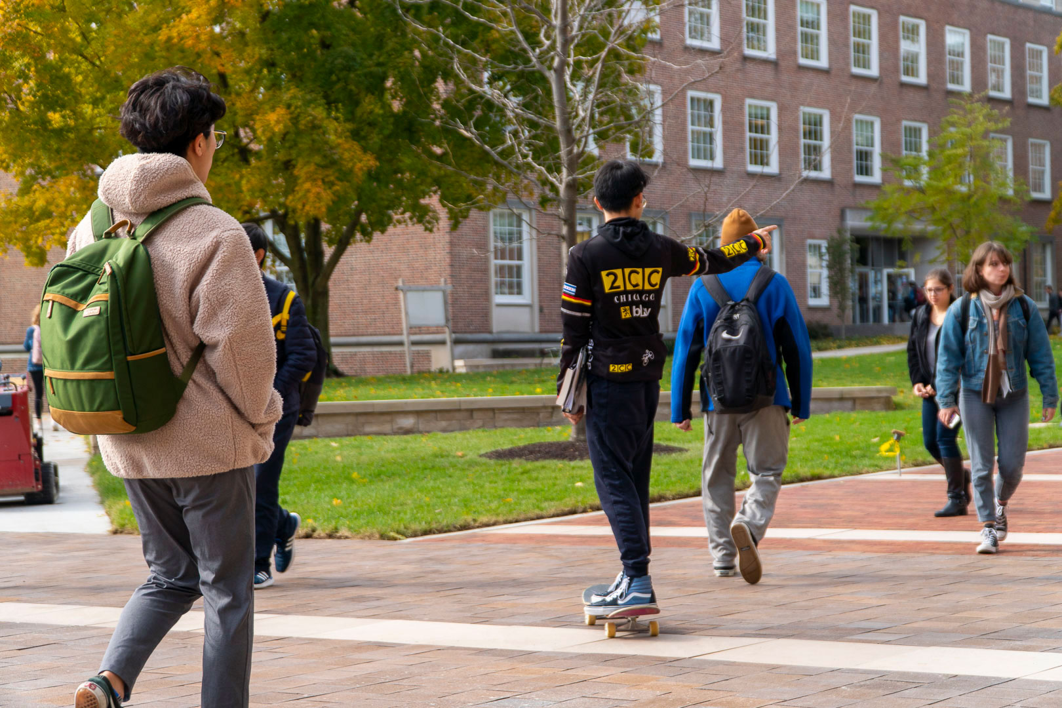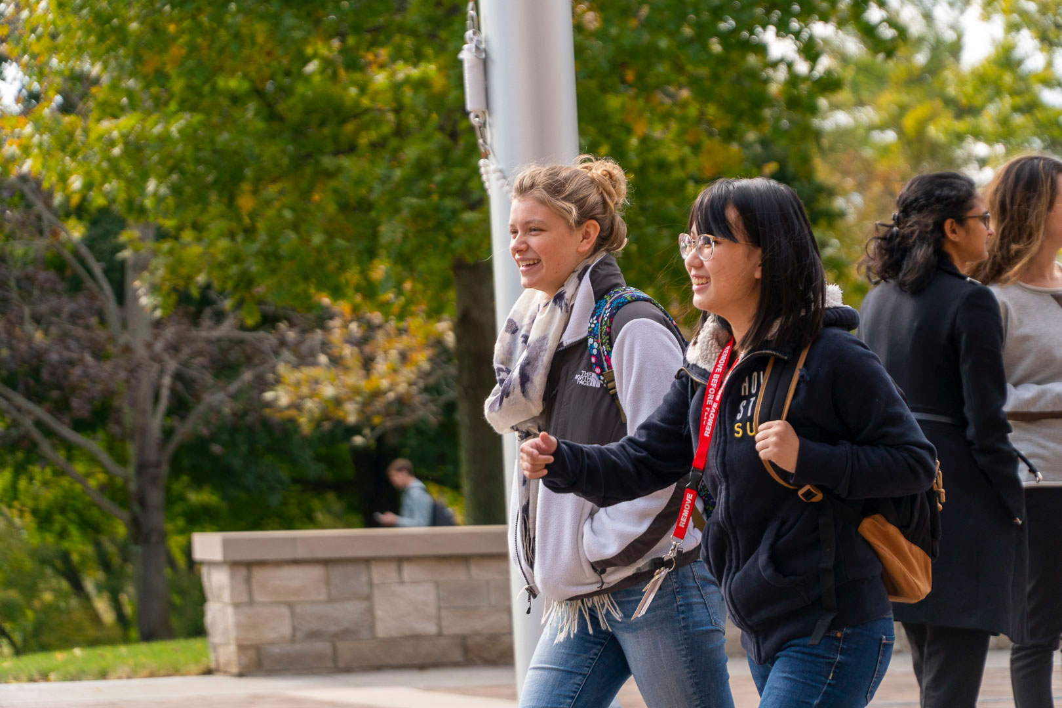Denison’s Academic Quad has just reopened after a months-long renovation project that was designed around concepts that help to build engagement and community.
The ambitious project was inspired in part by the research of Emeritus Professor of Psychology Harry Heft, whose field of interest also includes environmental psychology. The new structures define the space as a special area in the Academic Quad that is both welcoming and flexible for event programming.
Heft noted, “The park-like beauty of Denison University’s campus is highly valued by all; but as student research in my classes over many years has found, there are not many public outdoor areas on campus that support social, intellectual and civic engagement. The new plaza in front of Slayter Student Union is designed explicitly to meet that need for a public square to encourage community dialogue and as a gathering place to develop and sustain new relationships among students, faculty, and staff.”
Denison President Adam Weinberg said, “Denison is a relational campus. Students get the deepest education from colleges that focus on getting the relationships right. This reimagined and rejuvenated public space at the heart of the campus reflects the importance of human interaction in our campus community — friendship, mentoring, learning from one another — and provides a great outdoor space for people to get together.”
The plaza in front of Slayter Student Hall incorporates a number of features that create a place for students to meet with peers and faculty, socialize over coffee or meals, collaborate on projects, and simply gather to talk about topics of the day:
- Many new places to sit, with broad steps, plinths, an enclosing wall that also serves as a seating area, benches, and movable furnishings
- The newly opened area under the east balcony, with heating and furnishings, accessible from inside Slayter
- A new flagpole with broad steps for seating at the base
- New brick pathways link Swasey Walk and the Library
- New trees, shrubs and plantings enclose and beautify the space
- Inside Slayter, a new lift allows full accessibility to the Slayter Pit
- New all-gender restrooms
- A large wall window onto the plaza brings new light into the Slayter dining area
The project also offered the opportunity to upgrade underground water pipes and rebuild certain infrastructures, which was a time-consuming but necessary part of the project, to ensure campus functions and enable future construction projects to operate as smoothly as possible.

